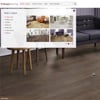Take some approximate measurements of your room
- You need to know how much flooring you will need and this will help the retailer provide you with an initial estimate.
- Make a rough sketch of your room shape.
- Include window and door positions and key items such as kitchen and bath units, fireplaces and built-in furniture.
- You could even take photos of your room with your mobile phone. It sometimes much easier if you have a visual reference.
- It will help you when thinking about layout and design features such as strips and borders.
Check what's under your current flooring surface
- Make a note of it e.g. wood, concrete, and if it's fairly flat.
Gather together colour references, wallpaper and paint swatches, wall tile and surface samples
- This will help you when looking at the products.
- It's perfectly normal for people to take a cupboard door or a piece of worktop with them.
Make a note of your favourite Designflooring floors and finishing touches or print them off
- If you already have a favourite floor, it is a good idea to have some references with you. That way you can compare any others you like.






